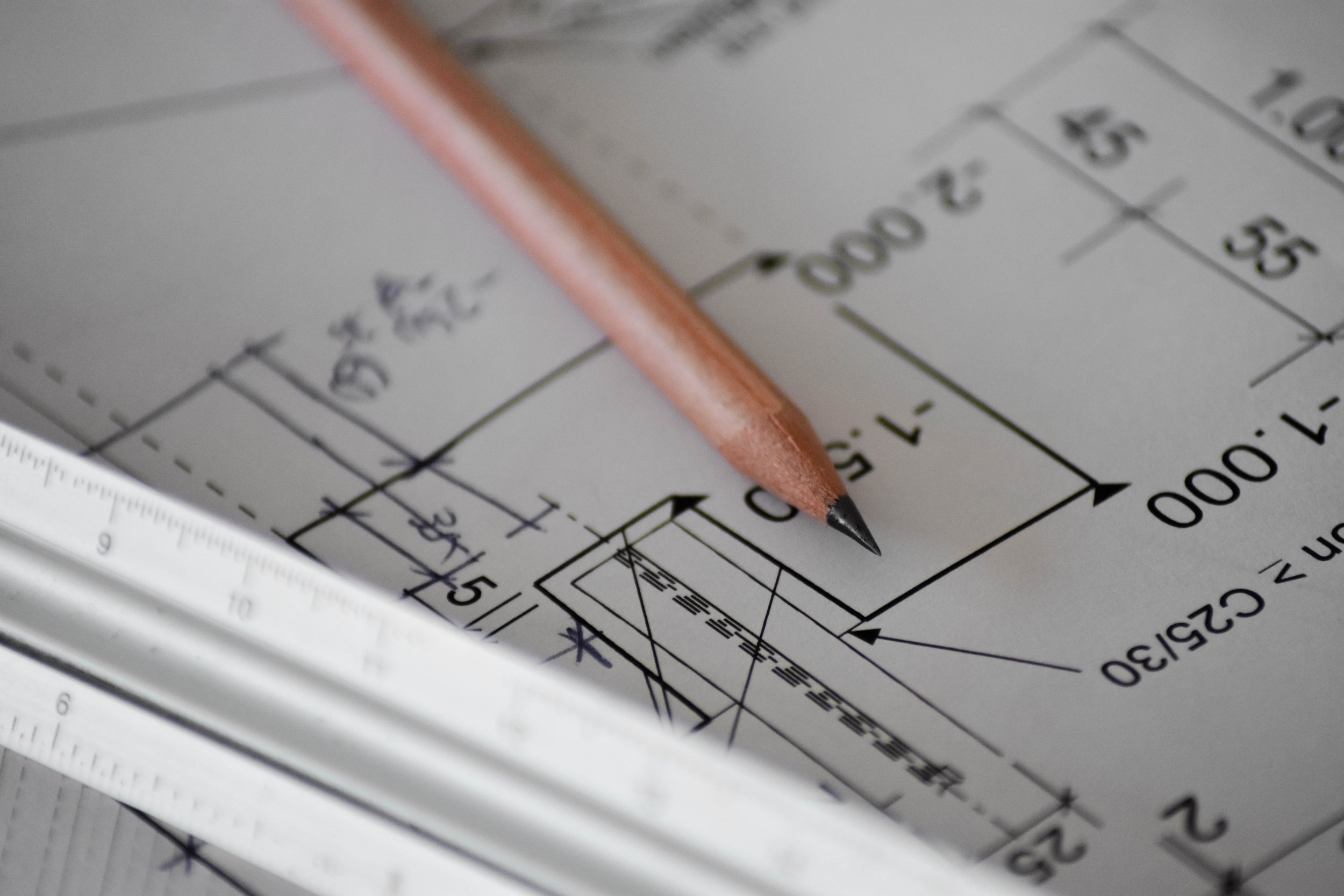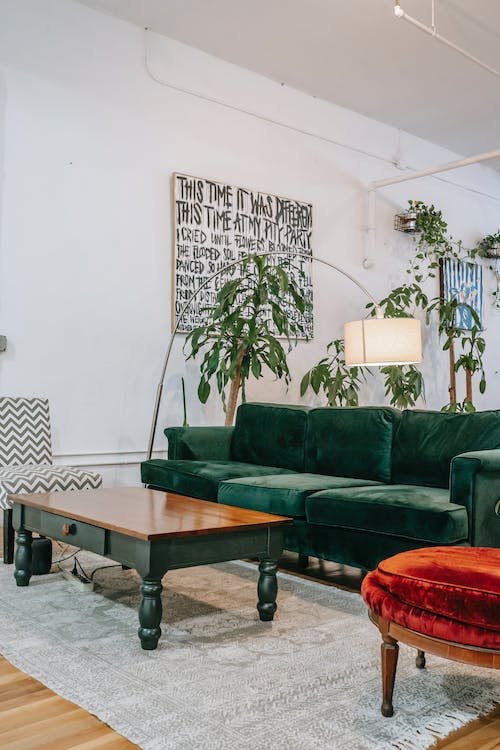
The design process.
We work with through the process, creating a space and floorplan tailored to your individual lifestyle.
Our approach
Design Phases-
Strategic Planning and Programming
Concept Development
Design Development
Construction Documentation
Construction Administration
The Process.
-

Gather Information
It all begins with an idea. Through the interview process, we gather information on your lifestyle and how you & your family, clients, or colleagues use the space.
-

Concepts
Concepts are developed, with sketched layouts. Together we discuss the pros & cons of different floor plan options, and adjust accordingly.
-

Construction Documents
Once a floorplan is selected, construction documents are creating. Detail and greater information is added to the design, for the construction team to build from.
-

Finishes & Materials
Material selections are presented and finalized for the spaces.
-

Fixtures
Lighting, Plumbing, and Specifications for built-in, cabinets, vanities are presented and finalized.
-

Furniture & Accessories
Final touch! Furniture, artwork, accessories are added to complete the design.

